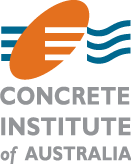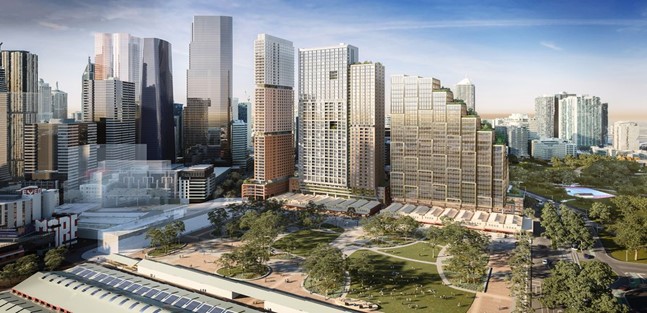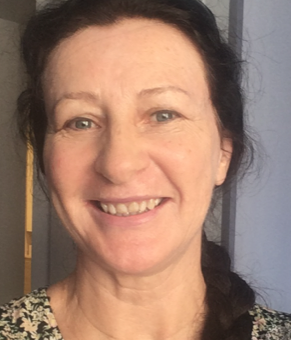A project for three towers adjacent to Melbourne’s Queen Victoria Market has been approved by the Victorian Department of Transport and Planning.
To be known as Gurrowa Place, it is the largest urban renewal project to be undertaken by the City of Melbourne. In Wurundjeri Woi-wurrung, Gurrowa means a place for exchange. At a cost of $1.7 billion, the sustainable mixed use precinct is set to revitalise a 3.2 hectare site on the south edge of the heritage market, which opened in Melbourne in 1878.
The project comprises three towers: 125-metre-tall commercial office building; a 162-metre-tall residential building 15% of which will be affordable housing, and a 183-metre-tall student accommodation building. It will also include a market square, cultural and civic building, new car parking, and the restoration of the Franklin Street Stores.
The design team is extensive and comprises NH Architecture, Kerstin Thompson Architect, 3XN Australia, Searle x Waldron Architecture, Openwork, McGregor Coxall, Lovell Chen and Urbis.
“The team has set ambitious goals for the environmental and social sustainability of the new precinct, targeting a significant reduction in embodied and operational carbon and world-leading green infrastructure,” NH Architecture stated. “The vision is for a biodiversity-rich mosaic of interconnected green spaces, with native plant species reintroduced to the site.”
Developer Lendlease revealed it has executed contracts between the City of Melbourne and student housing provider Scape and says it will collaborate with the City of Melbourne on a 1.8 hectare public park on the site.
The project is expected to be completed in the 2028 financial year.


