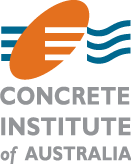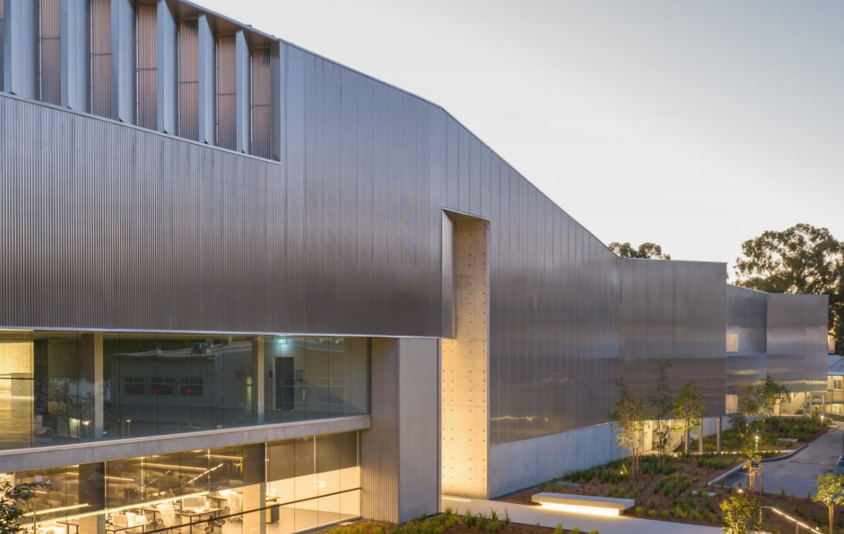Concrete has had a pivotal role in the construction of Sydney’s second Powerhouse Museum which has just opened.
Constructed at Castle Hill, in the city’s north-west is a 9000 square metre concrete and corrugated aluminium industrial-looking facility with two levels of storage and space.
The facility is an expansion of the NSW Government’s Museums Discovery Centre, designed by local firm Lahznimmo Architects and constructed by Taylor Australia.
“We aimed for ‘beautiful utility’ – a building with a calmness and cool precision that would functionally serve the activities within and protect the collection,” Lahznimmo Architects’ director Andrew Nimmo told Dezeen.
The materials used showcase their natural properties including off-form concrete walls and polished concrete floors plus the mill-finish aluminium.
The 130-metre-long structure’s primary wing hosts the museum’s double-height storage space and loading docks to the rear. The shorter edge along the main entry integrates staff workspaces and multi-functional exhibition rooms, including a 10-metre-high event space and a 3.5-metre-high and 9-metre-long glass window.
The facility houses up to 500,000 objects and provides areas for education, research and public programs. The aim is to enhance the conservation, preservation and exhibition of collections into the distant future.
The project was managed by Create NSW in collaboration with the Powerhouse Museum in Ultimo and NSW Public Works.


