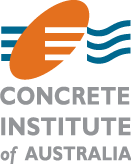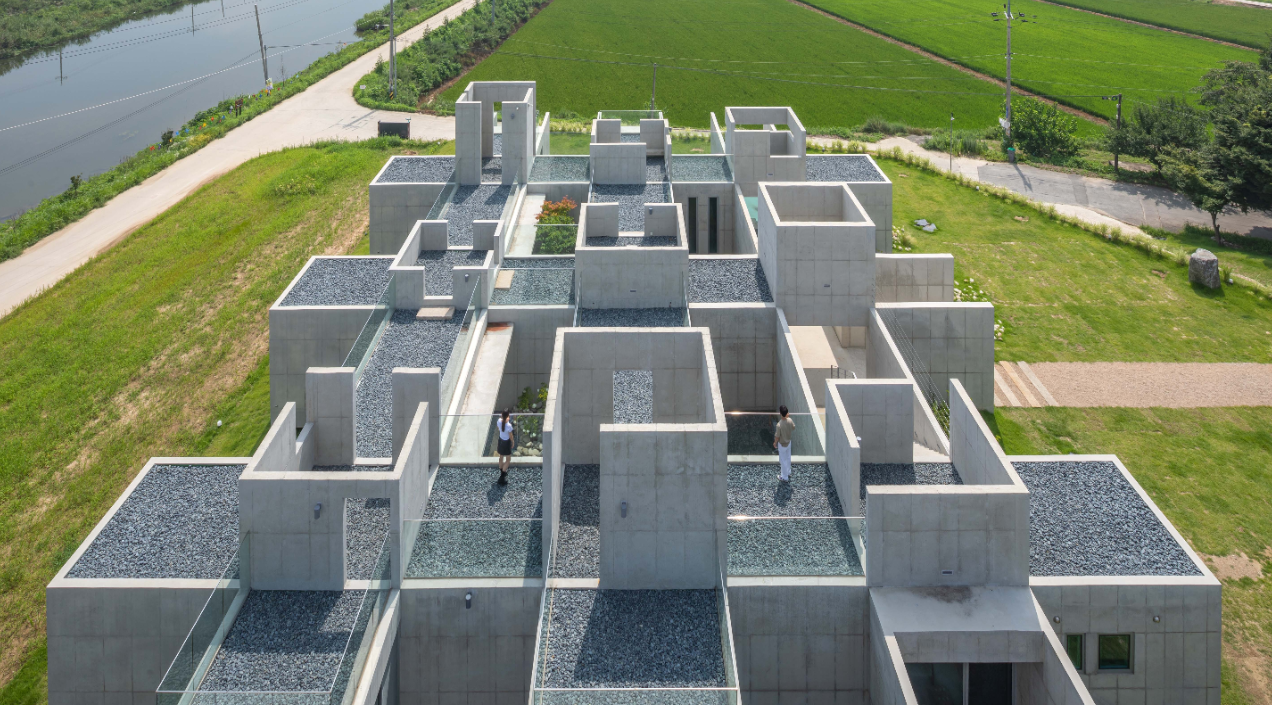An experimental construction technique involving concrete has been utilized to build a community facility to encourage interaction between diverse cultures.
By combining exposed concrete with rice straw, a woven texture has been applied to the indoor space of the project in South Korea, known as Nonspace (pictured) and designed by On Architects Inc.
Before the concrete is laid, sheaves of rice straw were laid on the slab form and soaked in water so it would absorb the moisture from the concrete and fuse with its surface.
The form and bundles were then removed leaving the rice straw embedded in the concrete.
Evoking a raw textile finish among minimalist surroundings, the effect was used along the ceilings to contrast the smooth concrete of the walls and flooring.
The design of the building provides a multisensory experience by bringing the outdoors in and vice versa in modules 3.2 metres apart. Wind can be sensed and the sound of flowing water can be heard from gaps in the floor.
Sensations inspired by nature can be experienced in brightness and darkness, shrinking, and expanding and openings and closures, mimicked in the layout.
Image: Yoon Joonhwan


