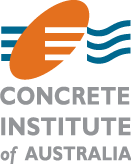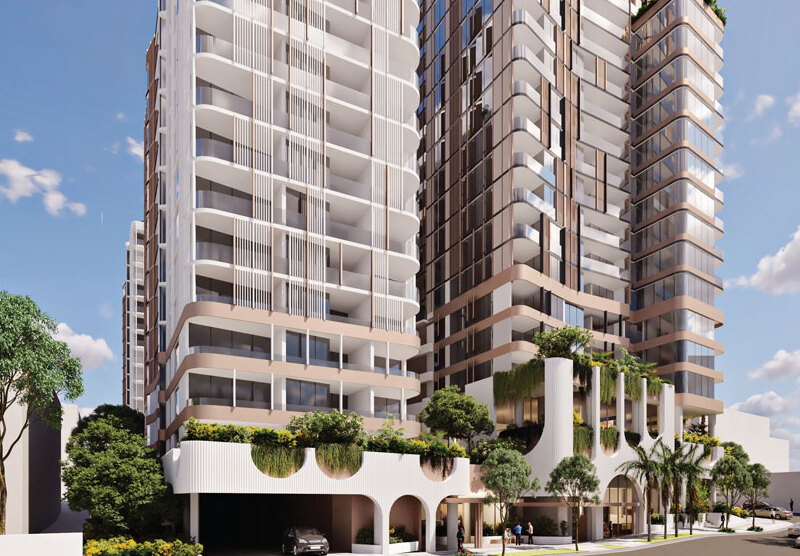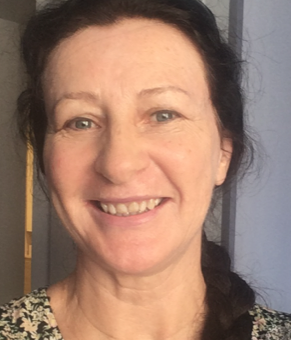A bold plan for a multi-tower residential development with 478 apartments has been proposed for a riverside suburb in Queensland’s capital.
The development application submitted by Keylin Riverview is for four towers designed by architect Jackson Teece is of four towers, two of 21 storeys and 2 of 15.
Building 1 will be 110.9 metres high, Building 2 will be 97.8 metres, Building 3 is planned for 76.7 metres in height and Building 4 for 81.6 metres.
The proposed development site spans 6331.5 m2 on the corner of Station Road and Riverview Terrace, Indooroopilly and is centred around a podium featuring 1783 m2 of retail, commercial and 3242 m2 of communal open space.
This includes recreation facilities on level 7 with a pool, residents’ lounge, dining area and landscaped gardens. Level 23 roof terraces on the two 21 storey buildings included residents’ lounges and dining areas and the car park will hold 674 spaces in all.
The development’s four towers are positioned primarily to the north, east and west and have been carefully designed, according to the developer, to mitigate micro-climatic considerations and limit overlooking neighbouring dwellings.
The built-to-rent development application A006302139 can be viewed on Brisbane City Council’s Planning & Development site.


