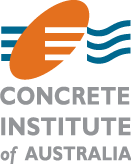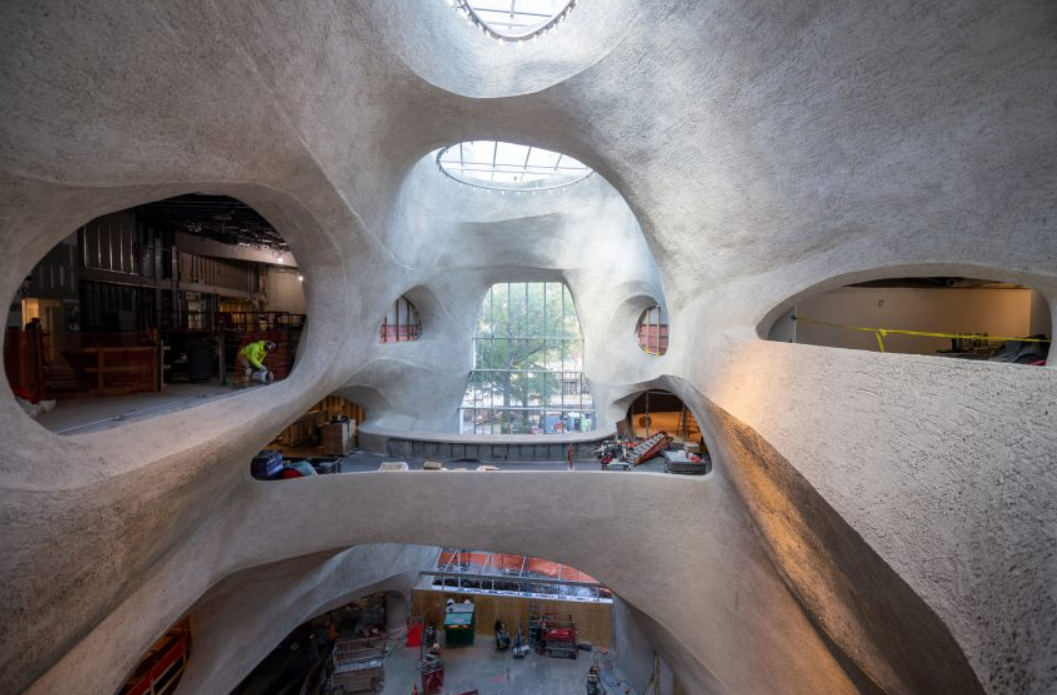The American Museum of Natural History is about to reveal an impressive display showcasing the beauty and strength of concrete when the Gilder Center opens in New York City in February 2023.
The five-storey structure will feature a core atrium that creates 30 connections among 10 different buildings on the museum’s campus and will house millions of specimens and artefacts from together with an insectarium and a butterfly vivarium.
The Richard Gilder Center for Science, Education, and Innovation has a four-storey atrium, known as the Griffin Atrium, which is nearing completion. This is where the shotcrete is featured, with walkways and cut-outs providing vantage points all the way to the ground with skylights above. The concrete was sprayed onto rebar, however, many areas required finishing by hand.
Architects Studio Gang are behind the undulating design of this creative structure that features caverns, bridges and walls that show off concrete to its best. Structural engineers Arup also consulted on the acoustic and audio visuals while Langan was the civil and geotechnical engineer and AECOM Tishman, the construction manager.
Watch a video of the construction progress.
Image: Gilder Centre mid-construction. Source: Studio Gang


