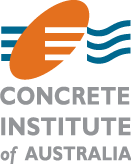Faced with a client disinterested in the exterior design of his new home, this architectural practice came up with a beautiful concrete structure with undulating walls and open spaces.
Design Ni Dukaan studio was tasked with designing a new home aimed at entertaining guests, informed only by the internal brief from the client.
“This caused a shift in our perception that resulted in an inside-out approach to the design, wherein the experience of space from within took precedence over the external form,” the studio told Dezeen.
The house is in Gujarat in India, situated on a mound in a remote area in Himmatnagar, and so was not limited by its surrounding environment.
Board-formed concrete walls wrap the house as a ‘second skin’ with influences of brutalism and the curves of art deco structures, complimented by greenery, internal wood and stone, white and designed for air flow and natural light.
The house comprises a central open courtyard, swimming pool, gym, formal living and dining room, casual lounge and dining rooms, two kitchens, and seven bedroom suites, first-floor artist’s loft and attic, and a cinema in the basement.
The principal architect was Veeram Shah of Design Ni Dukaan; structural consultants were Saunrachna Strucon Pvt, and the construction contractor was Vastu Engineers.
The June 2023 issue of the Concrete Institute of Australia’s flagship magazine Concrete in Australia will include a number of features focused on concrete design.


