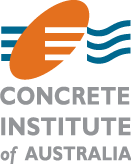A high-rise building with prefabricated hollow-core concrete floor slabs has been specifically designed to be dismantled into reusable parts following its life span.
Constructed in Netherlands, the steel frame structure and the prefab concrete floor slabs were assembled without fixed connections so that they could be detached and reused.
Other parts of the building, according to its architects, include simple connections such as screws and bolds that allow elements to be detached and reused when various parts of the building are updated.
Located in the Matrix Innovation Center in Amsterdam’s Science Park, the six-storey building known as Matrix ONE was designed to be a sustainable example by Rotterdam-based architects MVRDV.
“In the decades to come when the building is no longer cutting-edge, it will become a source to harvest materials from for other buildings,” MVRDV partner Frans de Witte told Dezeen.
The 13,000 square metre building is the largest of the seven in the city’s innovation centre, where entrepreneurs and scientists work on current and future sustainability issues, and houses offices and science laboratories.
The building features 1000 square metres of solar panels on the roof, lighting and heating controlled by sensors, a social staircase with tables, seating and coffee stations with ‘green’ walls, exposed ducts in corridors for maintenance, internal removable walls for different configurations,
It has a glazed facade and atrium for natural light, automated sun shades, 100-seat auditorium, restaurant, bar, and bike storage.
Contractor: De Vries en Verburg; project co-ordinator: Stone 22, structural engineer: IMD.
Image: Daria Scagliola


